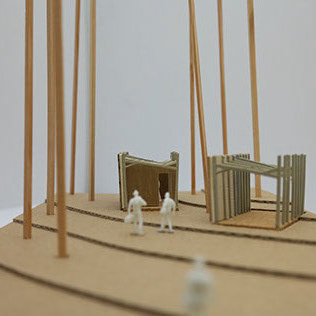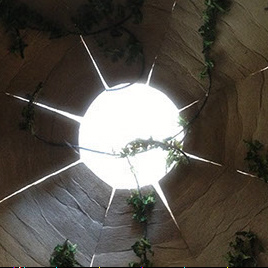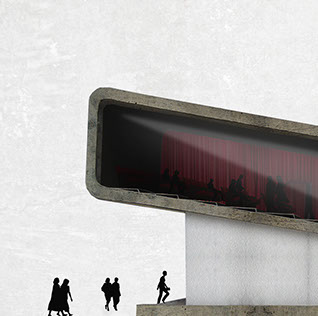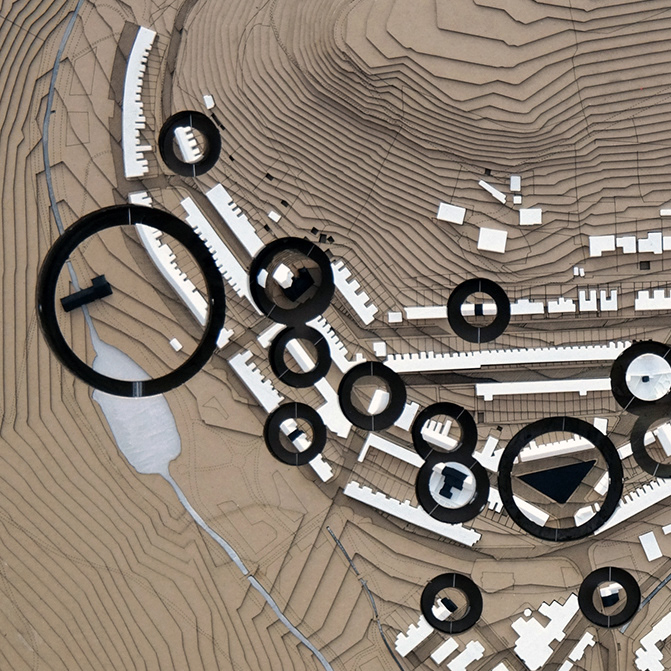In the context of a rapidly gentrifying Spitalfields, in the shadow of Hawkmoor’s Christ Church, the old London Fruit Exchange is soon to be demolished. Placing digital fabrication and micro manufacturing at its core, a community of local makers can individualise and construct museum spaces as well as their own homes within the old frame of the building. The old architecture stands permanent and facilitates the change within.
Permanence and Change
Initial Site Analysis
Analysis of the gentrification in Spitalfields
Strategy for the site of Spitalfields
Mapping - Yellow Indicates Education, Blue Indicates Craft, Black Indicates Permanences, and Hatching has been Added to Indicate Scars in the Urban Landscape.
Existing London Fruit Exchange Elevation
Masterplan
The poor permeability of Itchy Park has been solved with a direct route through, starting at the London Fruit Exchange, and continuing through to Brick Lane. Also, a distasteful classroom, originally in the centre of Itchy Park, has been relocated in place of a building that is currently derelict next to the school.
Access from places of education is straightforward, and the whole Masterplan lies very much in the shadow of Christ Church.
Additive and Subtractive approach
Permanence and Change within the London Fruit Exchange
Section AA'
Level 01 Plan - Community Living Room and Museum Arrival Space
Top Left - Level 02 Plan - Archive
Top Right - Level 03 Plan - Dwellings for Fablab Head Technician and Museum Curator
Bottom Left - Level 00 Plan - Public Realm
Bottom Right - Level 04 Plan - Rooftop Galleries and Roof Terrace
Section BB'
Left - Section CC',
Right - East Elevation
Spitalfields House Museum From Above
Sectional Model View
Arrival at the House Museum
First View of the Hanging Gallery
Sections through the Hanging Gallery
Assembly Diagram
Flexible Internal Skin
Panel Possibilities
Construction Detail





